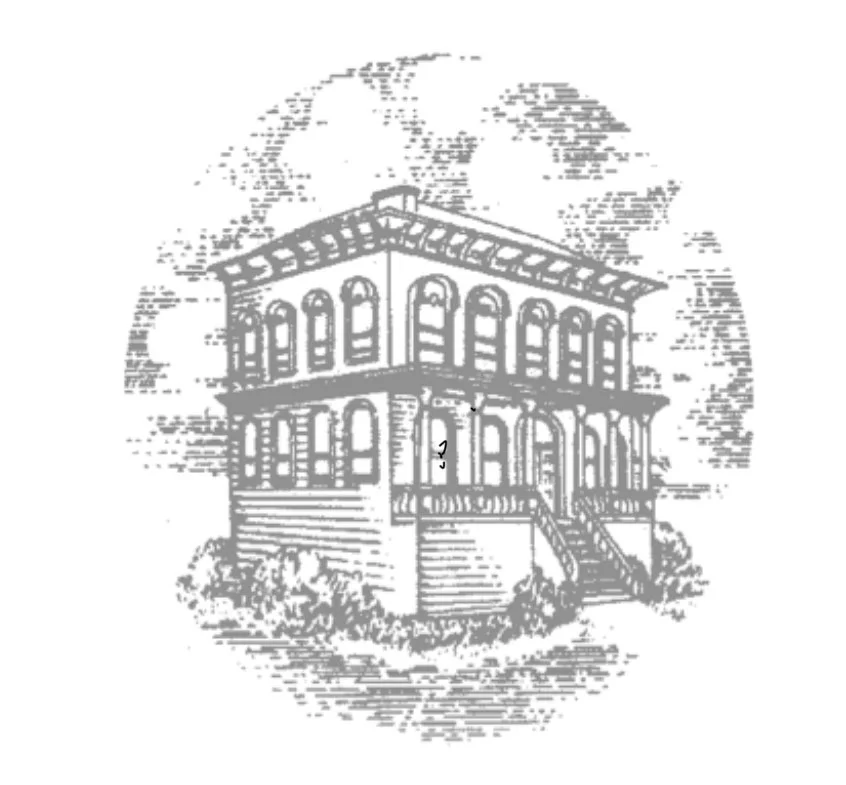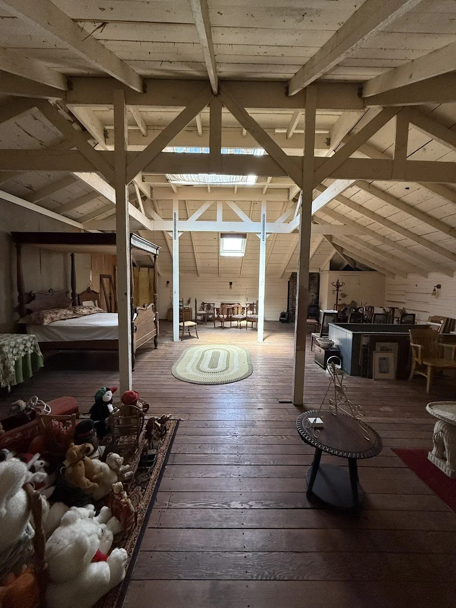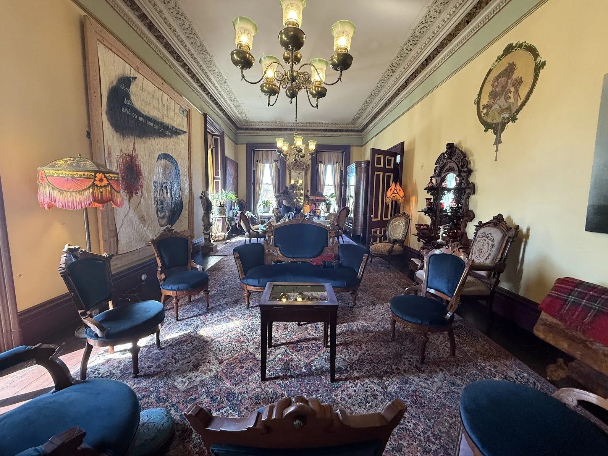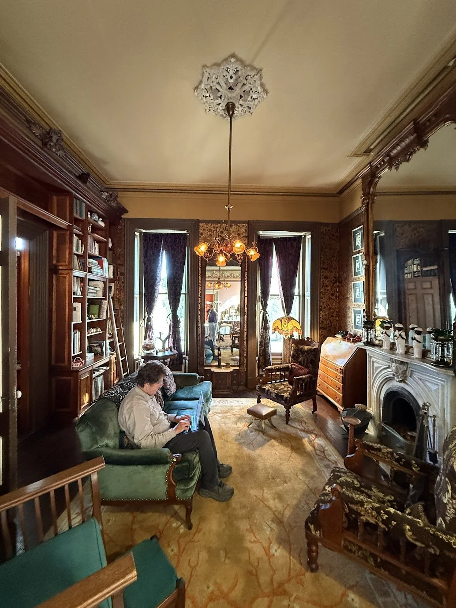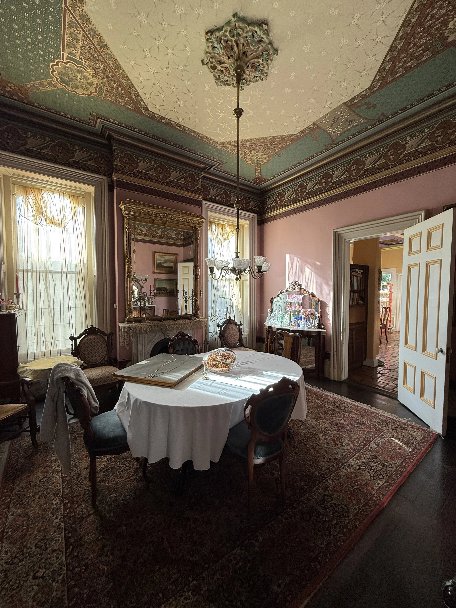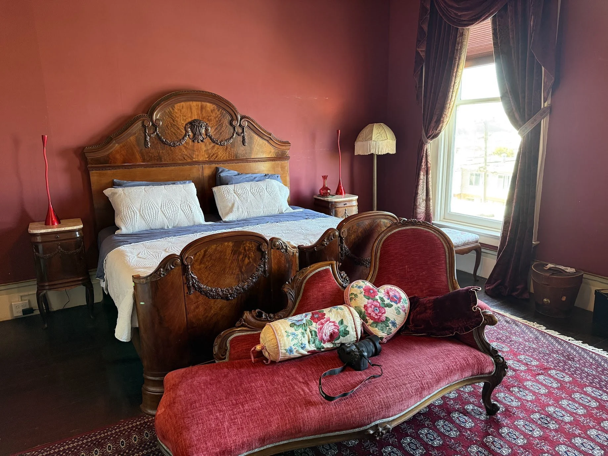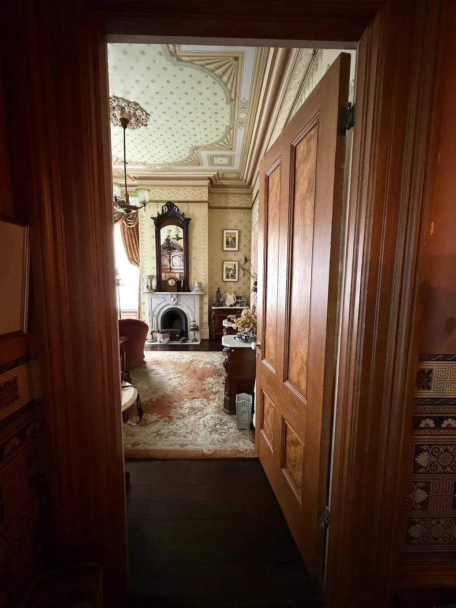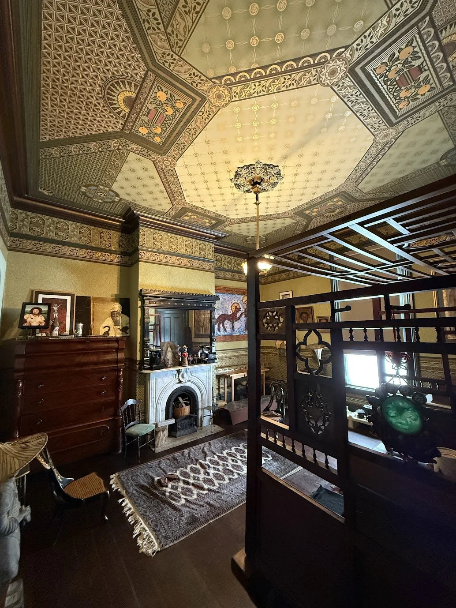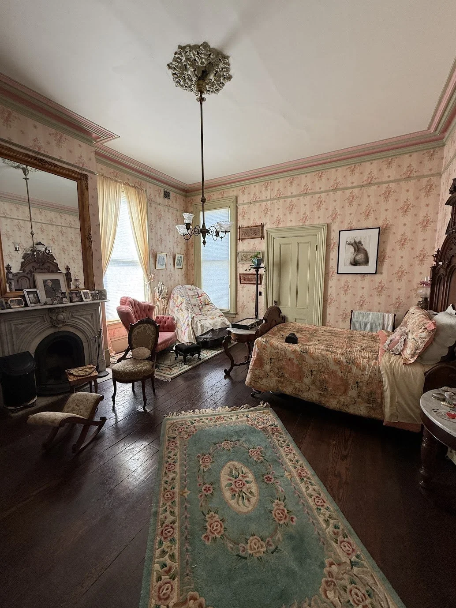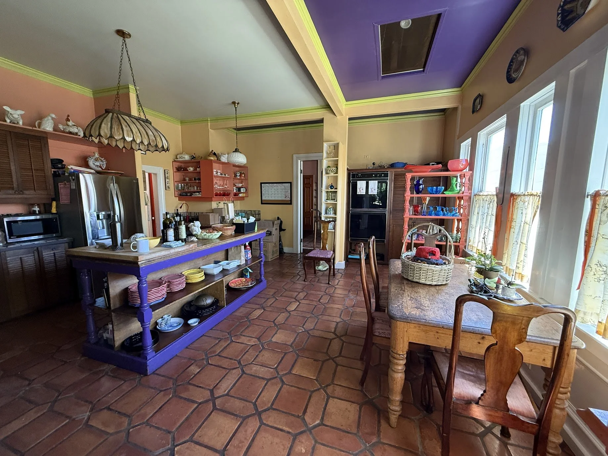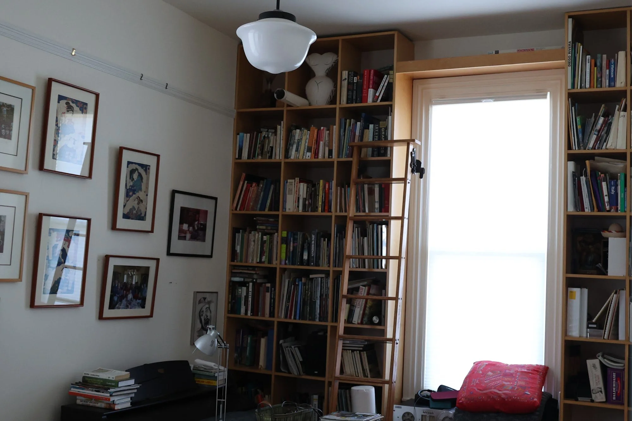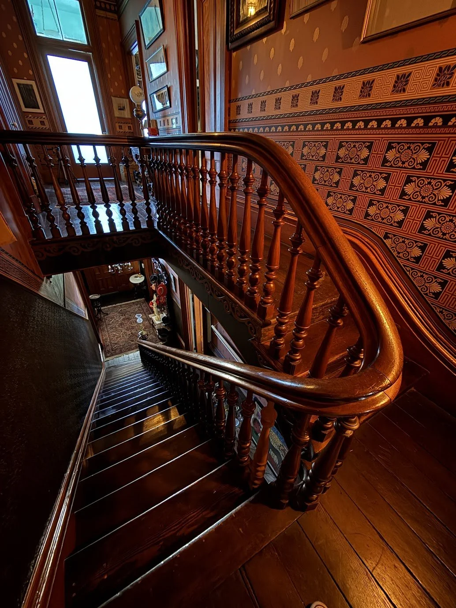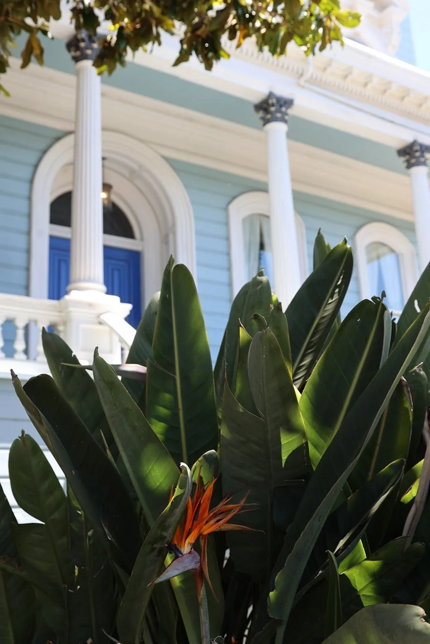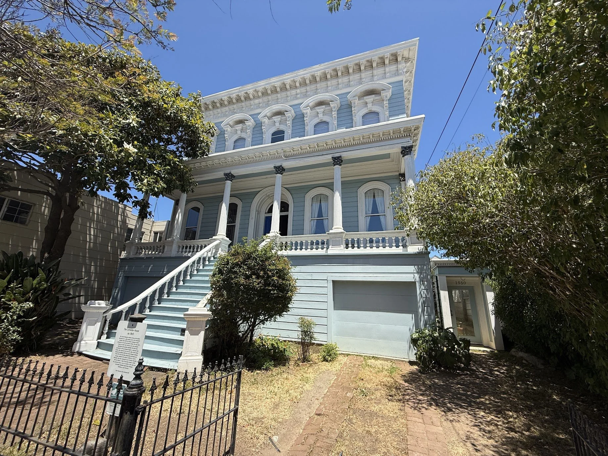The Sylvester House
San Francisco
ca. 1865
time and place
Loft / Atelier
1450 square feet, open floor plan, skylight @ 15’
Ballroom
Perimeter ceiling stencil by Constantino Faggione ca. 1913; restored by Larry Boyce; Original Art Nouveau ‘Rosebud’ painting by Silvio Faggione ca. 1915; marble fireplace;16’ x 36’ ; 13’6” ceiling
Library
Foil patterned wallpaper; marble fireplace; 13’6” ceiling; casework by Scott Wynn Atelier, AIA
Dining Room
‘Emilita’s Frieze’ wallpaper by Bradbury and Bradbury with polychrome features by Peter Bridgeman; marble fireplace; 13.5’ ceilings
Burgundy Room
Painting, rosette stencil and design by Peter Bridgeman; 12.5’ ceilings
Apricot Room
Bradbury and Bradbury featured wallpaper; marble fireplace; 12.5’ ceilings
Green (Eastern) Room
Bradbury and Bradbury featured wallpaper; marble fireplace; 12.5’ ceilings; 1860’s Chinese Wedding Bed
French (Pink) Room
Delicate French floral wallpaper; polychrome cove by Tomas Gomez; marble fireplace; 12.5’ ceilings
Country Kitchen
French porcelain Farm Animal collection; 1870’s Charm Crawford Cast Iron Stove
Study / Den
North and East Facing-light
Upper and Lower Hallways
Grand Stair
Guest Quarters
Garden entrance
Hummingbird Suite
Private Caretaker Unit
