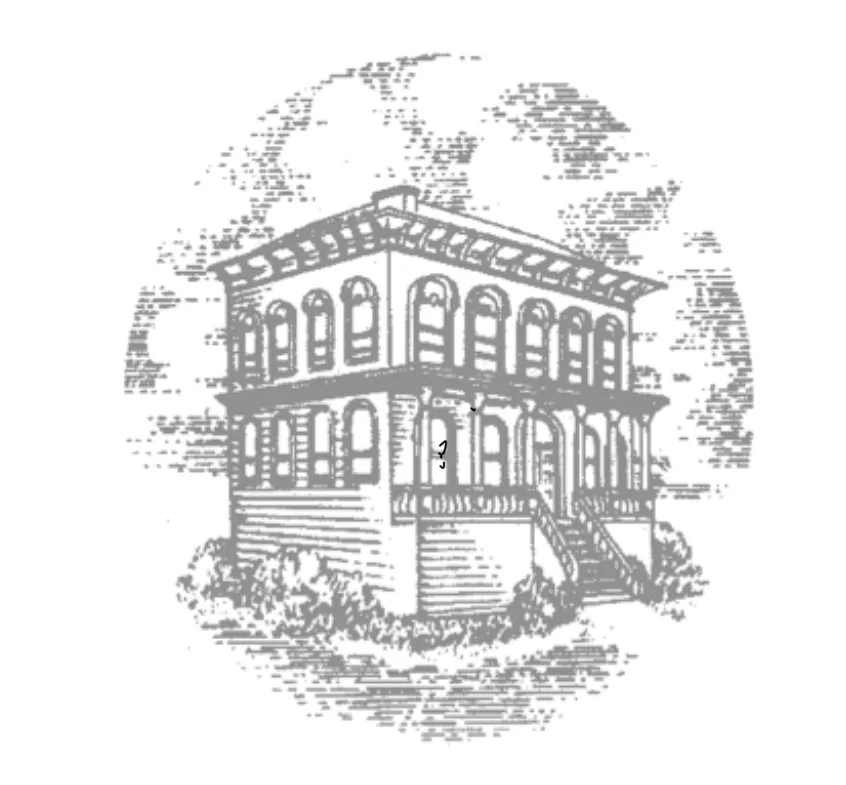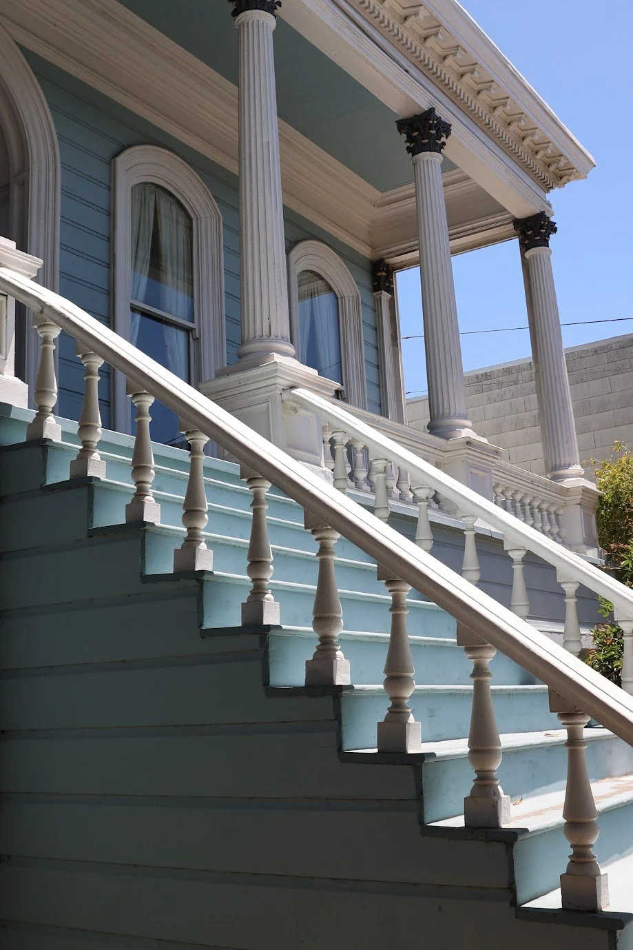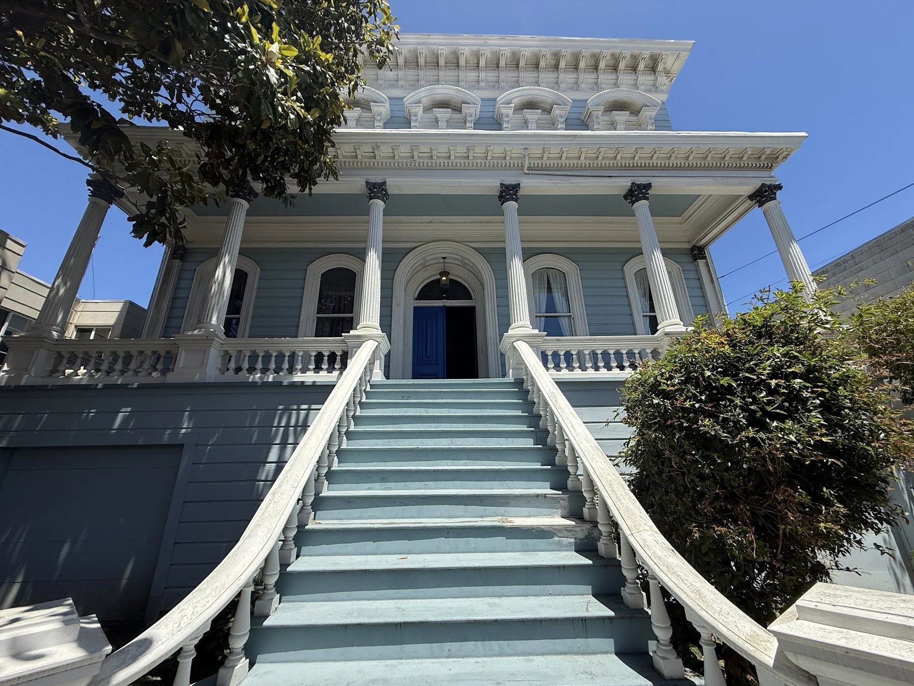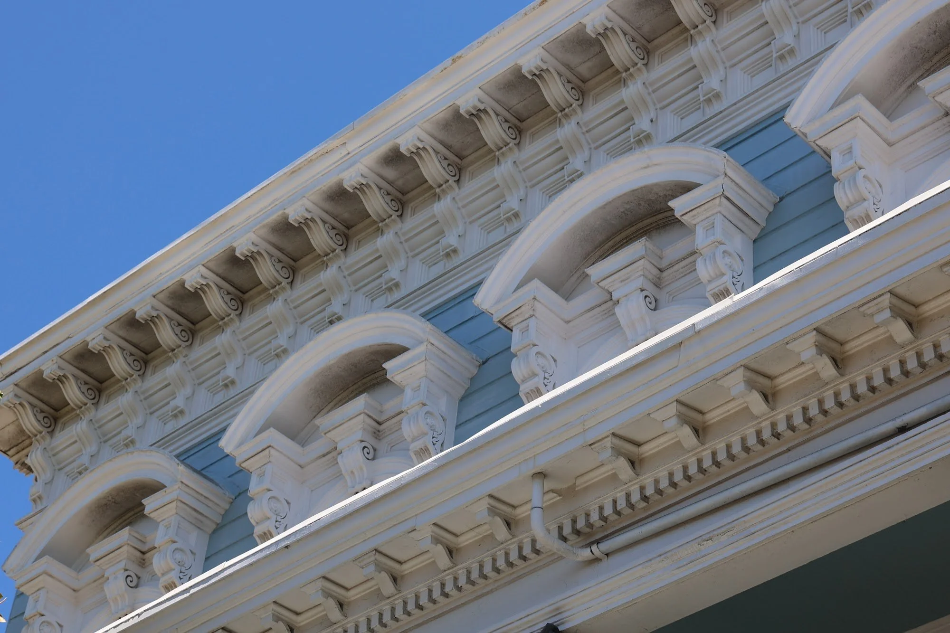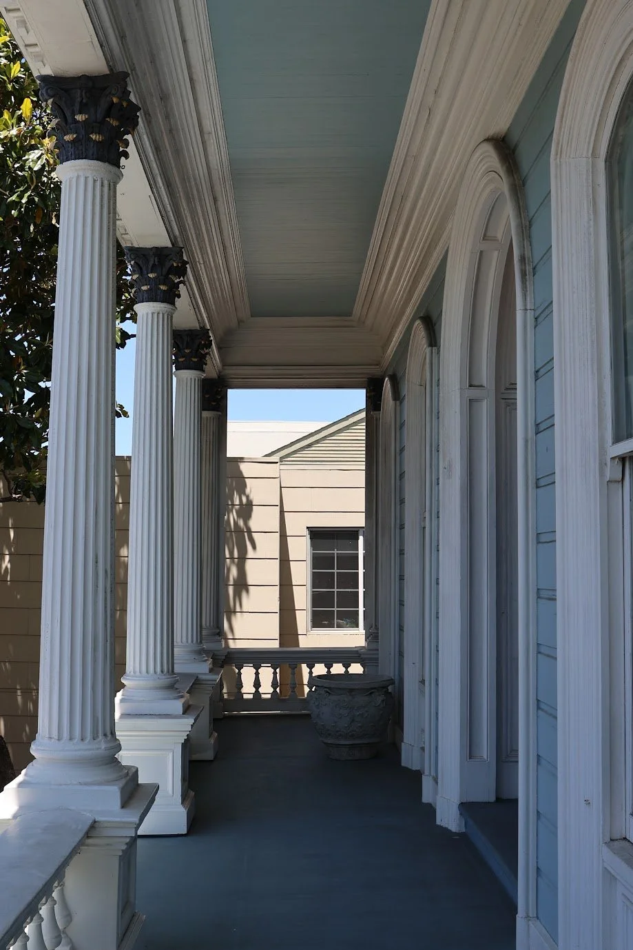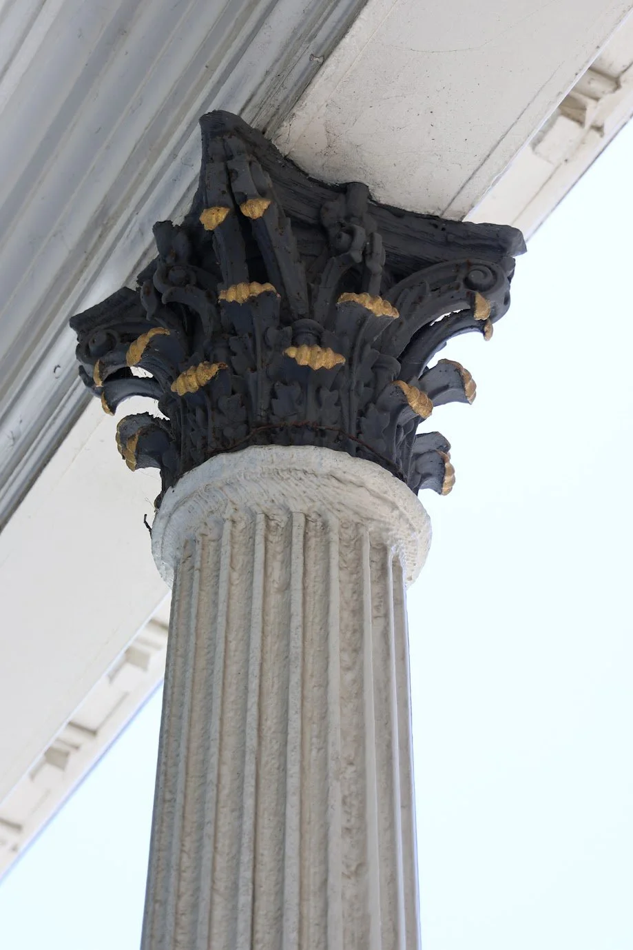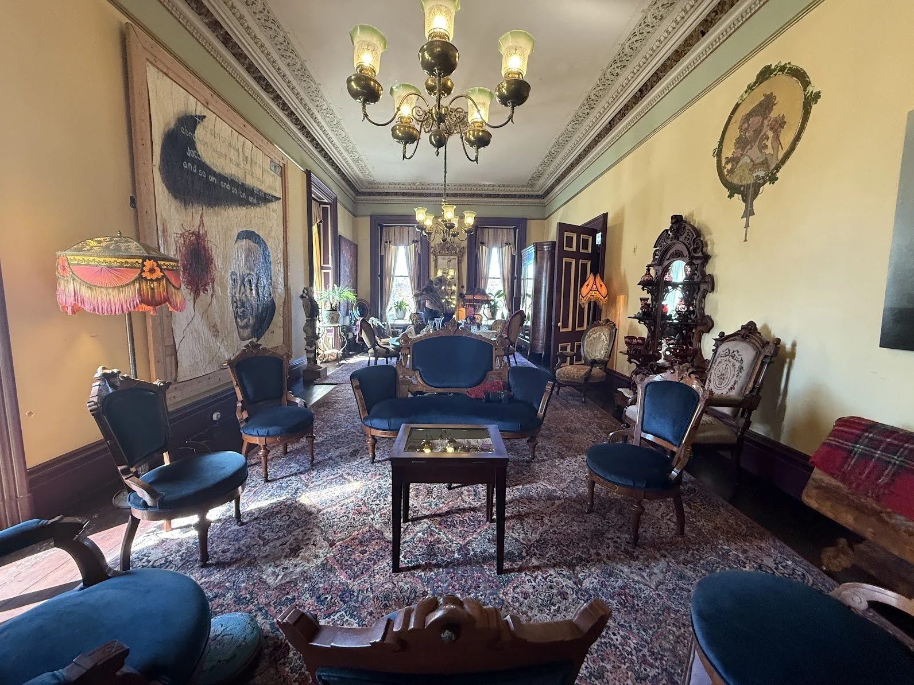The Landmark
This extraordinary San Francisco landmark residence, The Sylvester House, ca. 1865, reflects the optimism and forward-thinking of a post-Gold-Rush, mid-to-late 19th Century immigrant family and two subsequent, visionary owners. German-born Daniel Sylvester arrived in San Francisco in 1851, the year of California Statehood. His home, constructed by master-builder Stephen L. Piper between 1865-1870, is a rare example of a continually inhabited, single family dwelling in San Francisco, and remains a masterpiece of vision, construction and preservation efforts in the City. Enjoy the history of this unique San Francisco story.
The Architecture
When approving Landmark status for The Sylvester House in 1973, the Preservation Advisory Board for the City and County of San Francisco cited the significant architectural features and outstanding elements, noting:
“. …that the special character and historical, architectural and aesthetic interest and value of the said Landmark justifying its designation are as follows:
This two story wooden frame structure represents a variation of the Italianate Style. The facade of the house stands high and four square; its main features include and expansive first floor porch, prominent upper story fenestration, and a projecting roof cornice. The front porch spans the entire facade, its roof covering the first floor windows and central front entrance. A row of six wooden Corinthian columns support the ‘dentilated’ porch cornice. A low balustrade encloses the porch to the entryway, which is approached by a wide center staircase. A large archway frames the paneled double door entry and overhead fanlight. The framing is finished in Gothic detailing.
The roof cornice is supported by a row of closely spaced consoles. The roof is low, pitched and sloping to the central ridge.
The fenestration is regular, with double hung arched windows. The framing of the windows is also Gothic. Each of the five upper story windows is flanked by a fluted pilasters and surmounted by a projecting curvilinear pediment. Consoles and ornamental keystones form the base of the pediment.”
The Sylvester House
San Francisco Landmark #61
Living History …
Thank you for your interest in The Sylvester House. Enjoy exploring the architecture, the history and the details.
Photo and video credits: Michael Raymond Gauthier; John Jacob Sims
